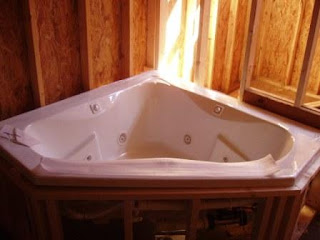
Two (2) days before Halloween, Zelda again entertained an unwelcome visitor. This time, the air conditioning line from the future, upstairs unit (being installed in the attic) was stolen. Appears that the visitors knew when no one was at the house and walked in, unplugged the motion detector lights and proceeded to rip out the lines causing additional damage to the ducting. This all appears to have happened on Sunday night.
Brent was at Zelda Monday evening and noticed that the doors to the storage shed appeared to be out of whack. Upon closer inspection, the hasp had been broken loose and placed back into position to appear to be locked. At 9:00 pm and realizing he could not repair the hasp all the tools and materials were emptied out of the storage building and brought back to the rent house. This took about two (2) hours to load and haul, but thankfully the thiefs had decided to return later and take the tools. No tools were stolen.
The visitors have pushed us to completely close up the house with the installation of the final doors and windows. We are also have a monitored alarm system installed. Sure hope the unwanted thiefs are found/identifed as we will purse their arrest.




















